

 |
 |
An N-Scale Santa Fe branchline through the mountains |
| Jump Directly to a Year | Home |
Part 1 - Bacque Yard - Roundhouse - Photo Backdrop - Created a photo backdrop to "extend" the view. 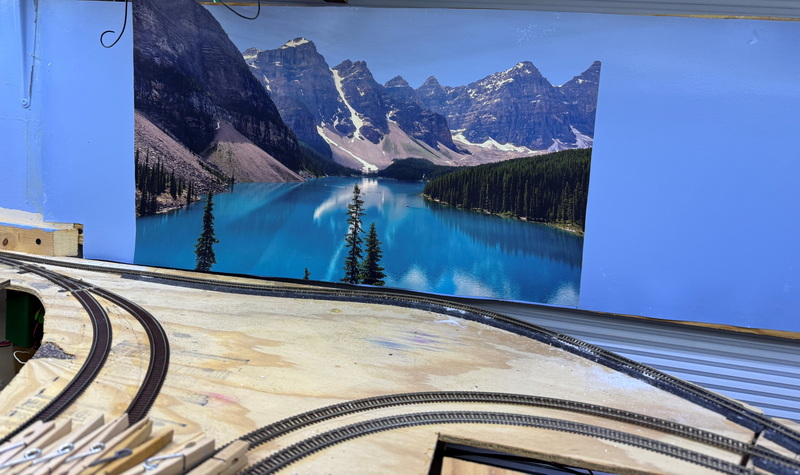 |
Part 7 - Company Town - Starting scenery work - Finally starting the scenery insert for the Company Town.  |
Part 8 - Company Town - More scenery sculpting - More foam carving. The area is really starting to take shape now. 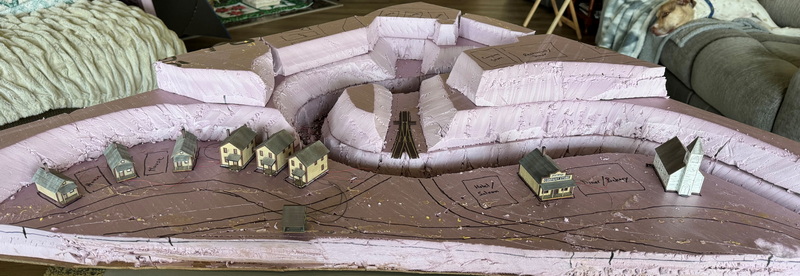 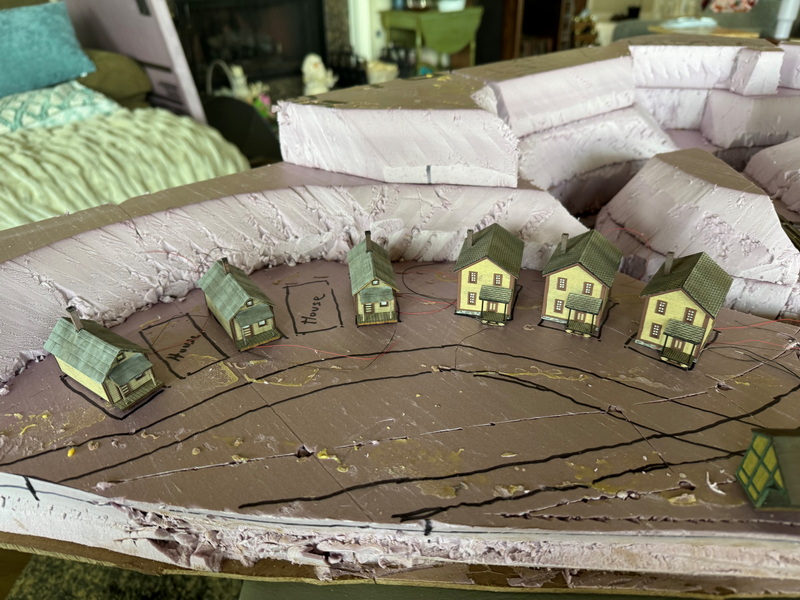 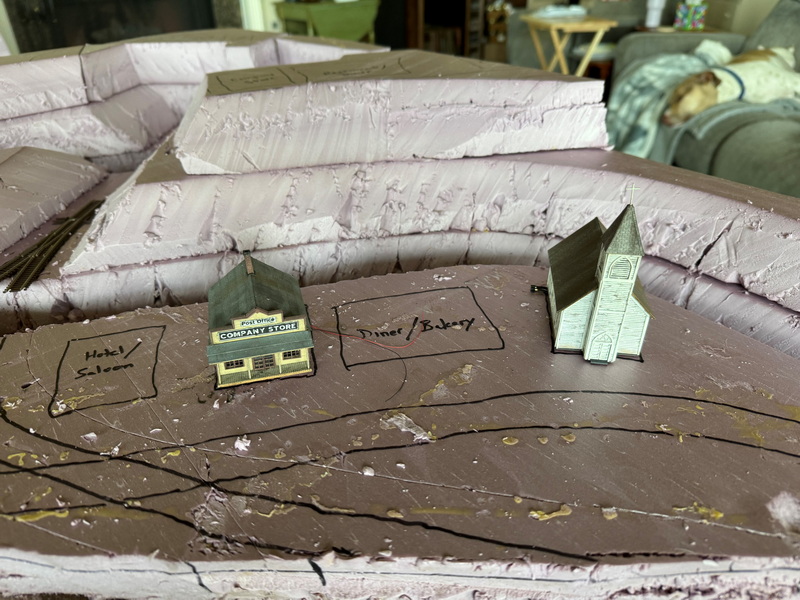 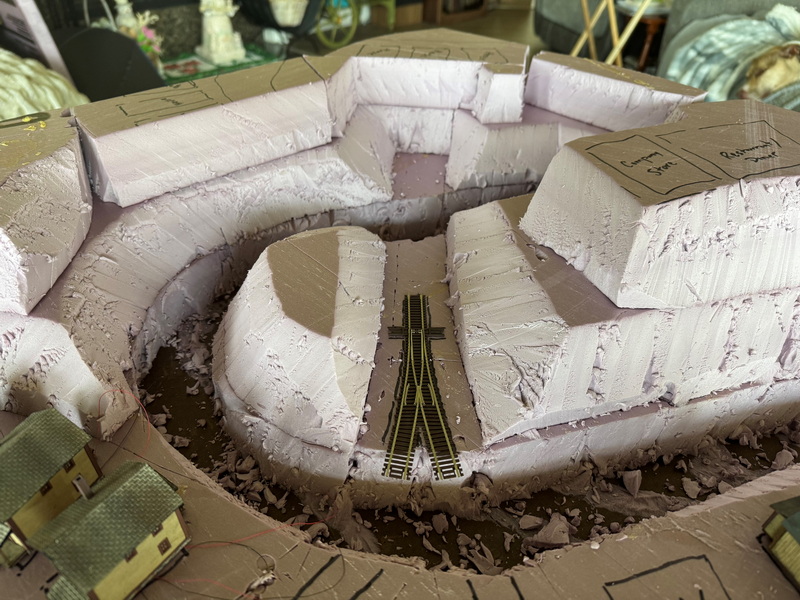 |
Part 9 - Company Town - First layer of plaster - The area is really starting to take shape now.  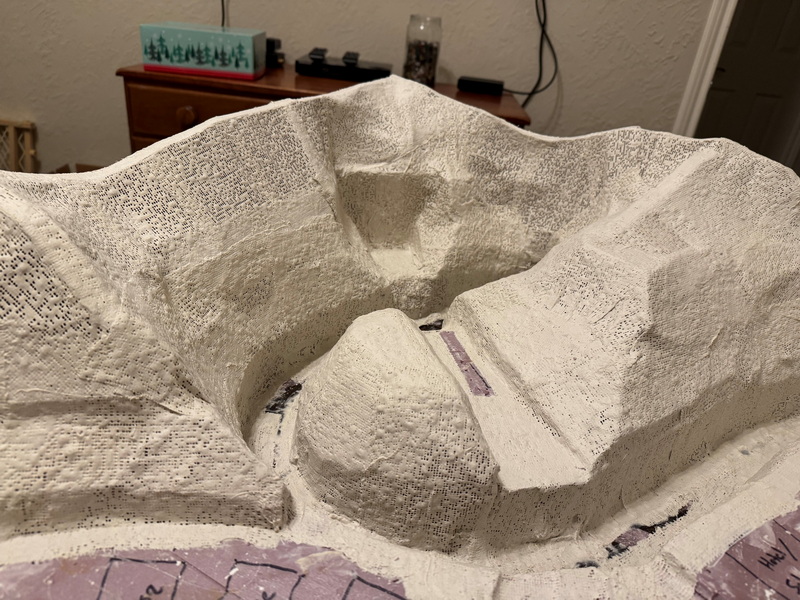 |
Part 10 - Company Town - Starting Diner/Bakery - Working on Interior for Diner side. Need a bunch of tiny tables and chairs. 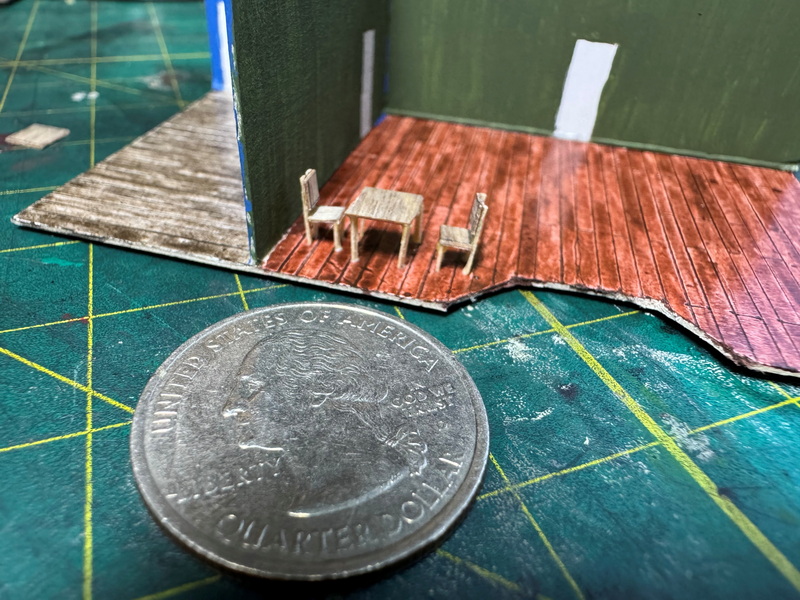 |
Part 11 - Company Town - Interior for Diner/Bakery - Building a bunch of tiny tables and chairs. Painted and added several figures, then did a test fit. 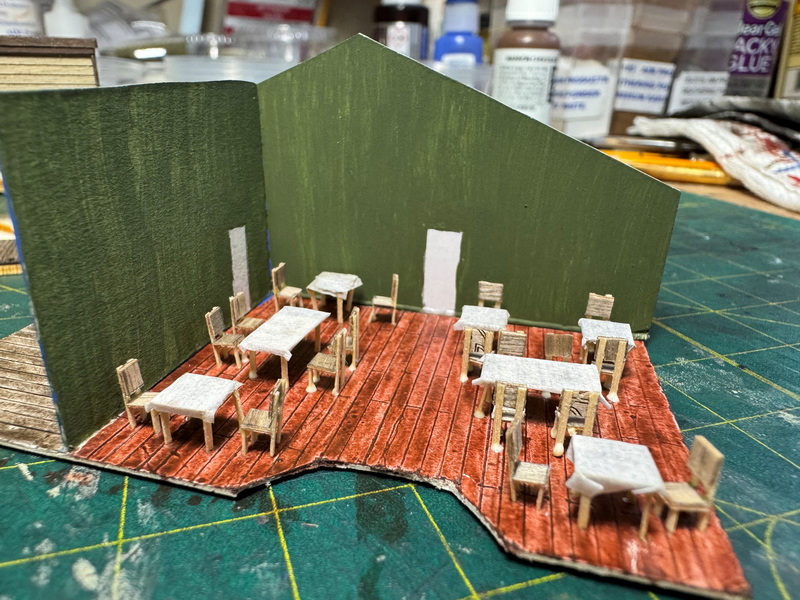 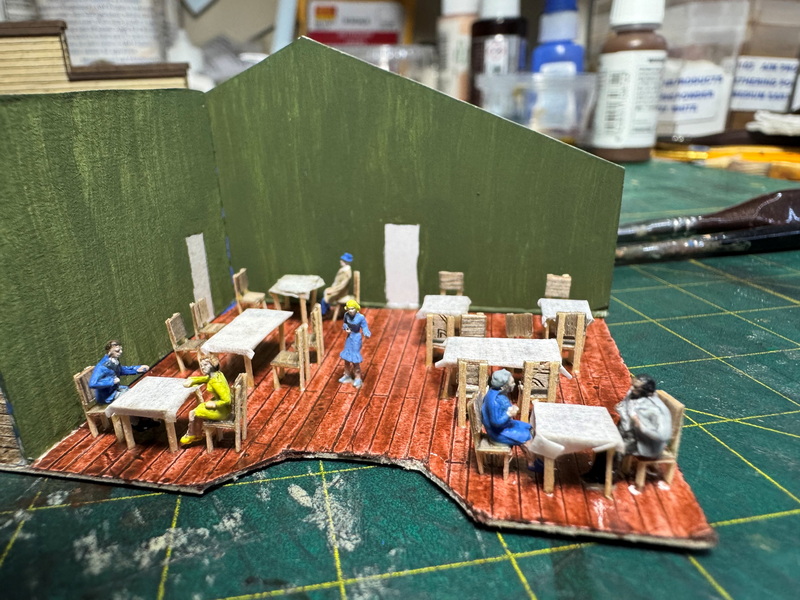 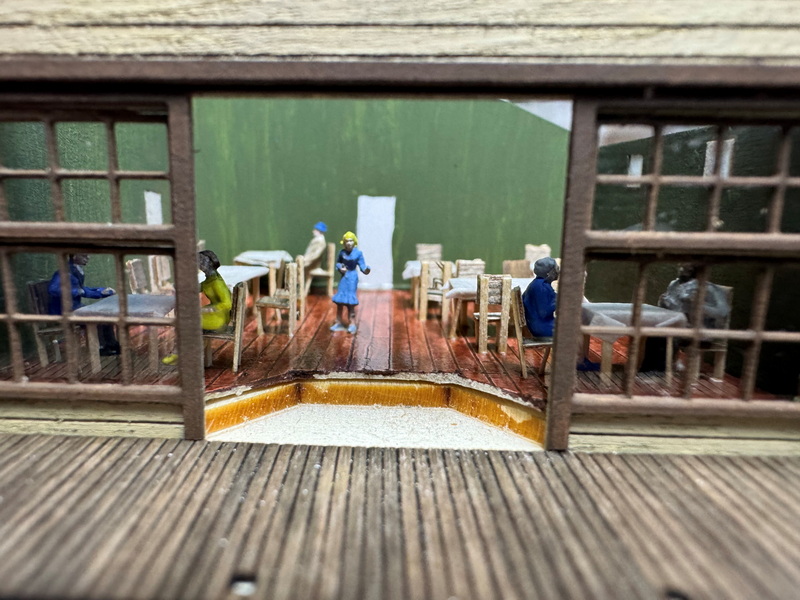 |
Part 12 - Company Town - Interior for Diner/Bakery - Added interior to Bakery side. Still need to add lights and something on the walls. 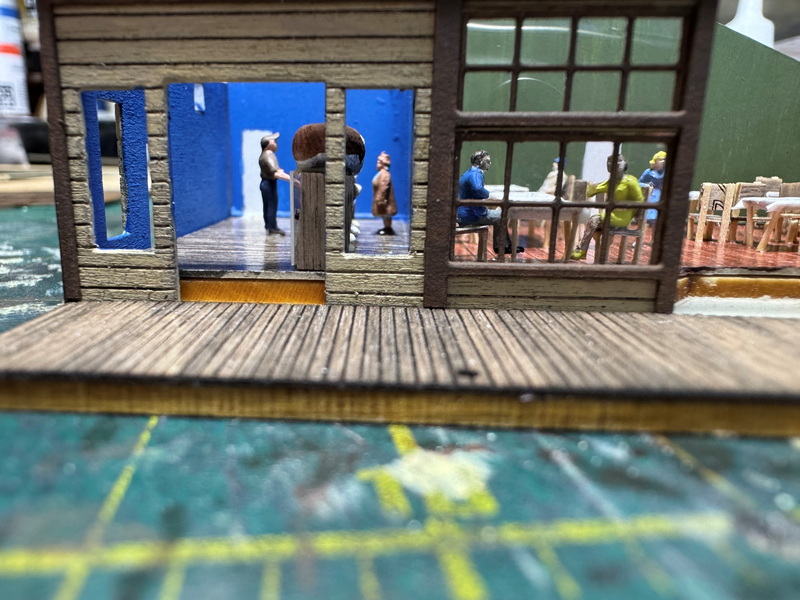 |
Part 13 - Company Town - Diner/Bakery mostly done - Added lighting and finished the outside. Still need to add signs. 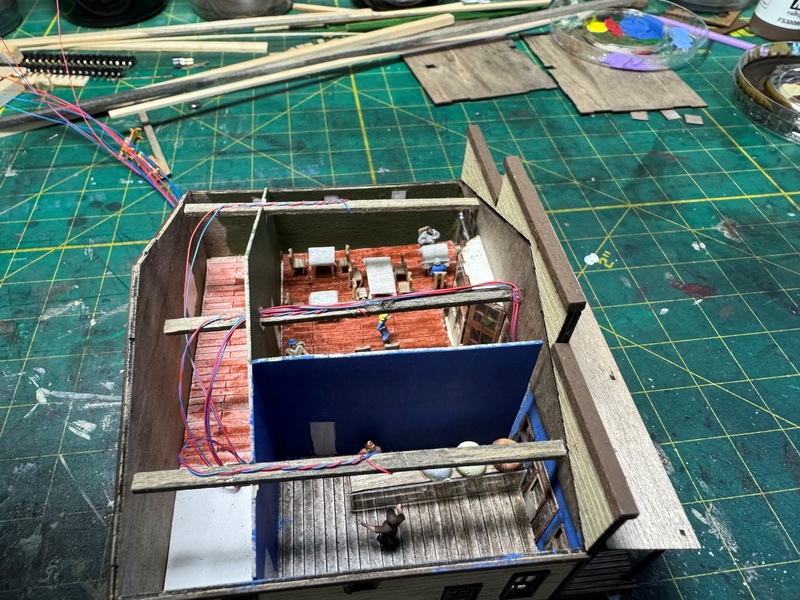 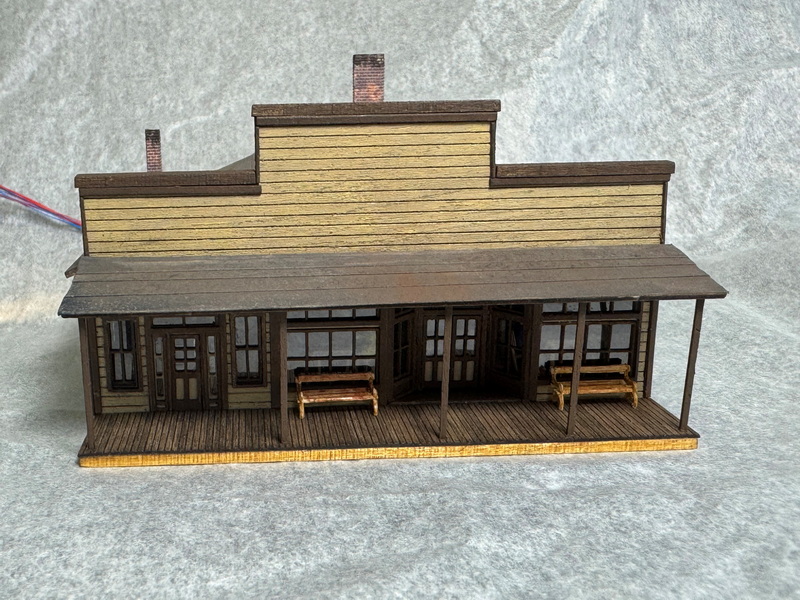 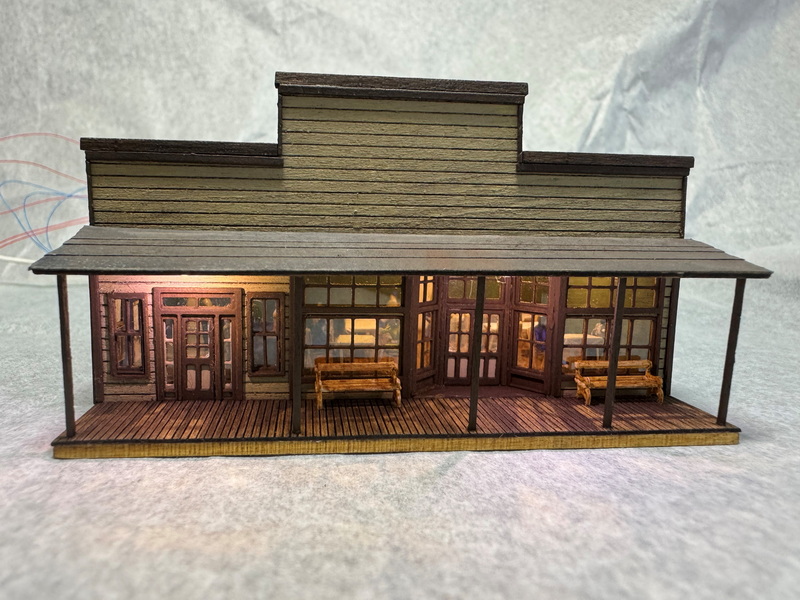 |
Part 14 - Company Town - Saloon/Billiards/Rooming House - Starting a new building for the saloon, billiards, rooming house. Bar and Billiards on the 1st floor. Rooms will be on the 2nd floor. 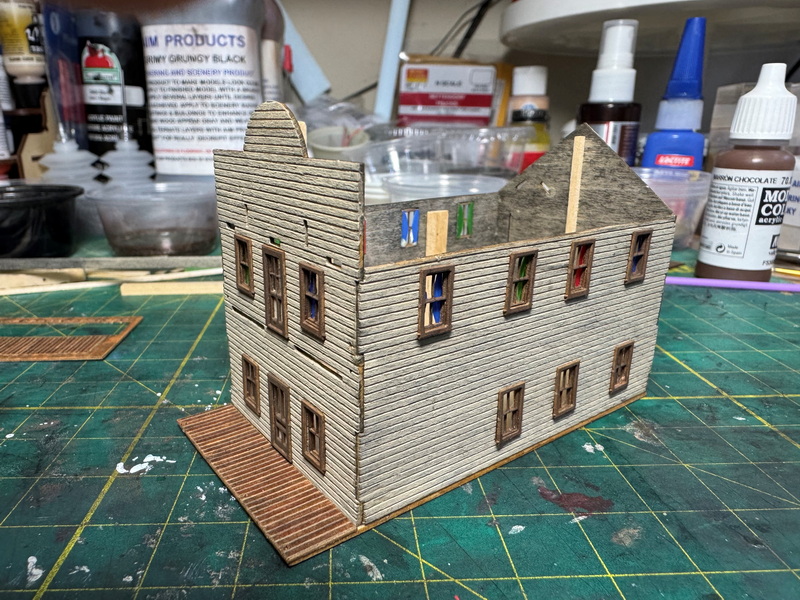 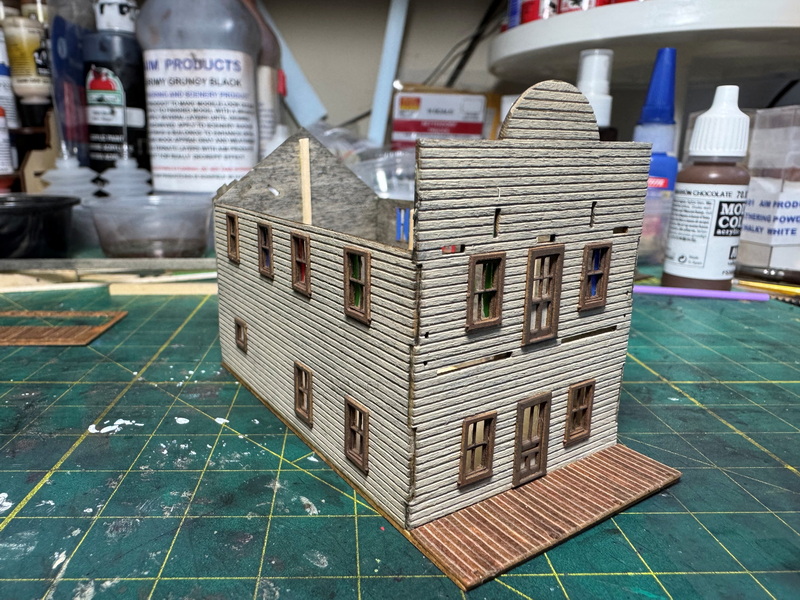 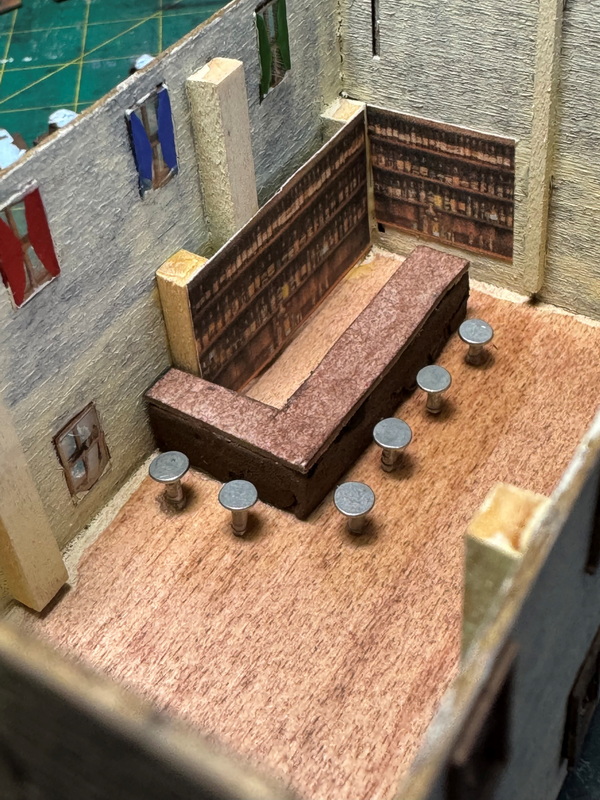 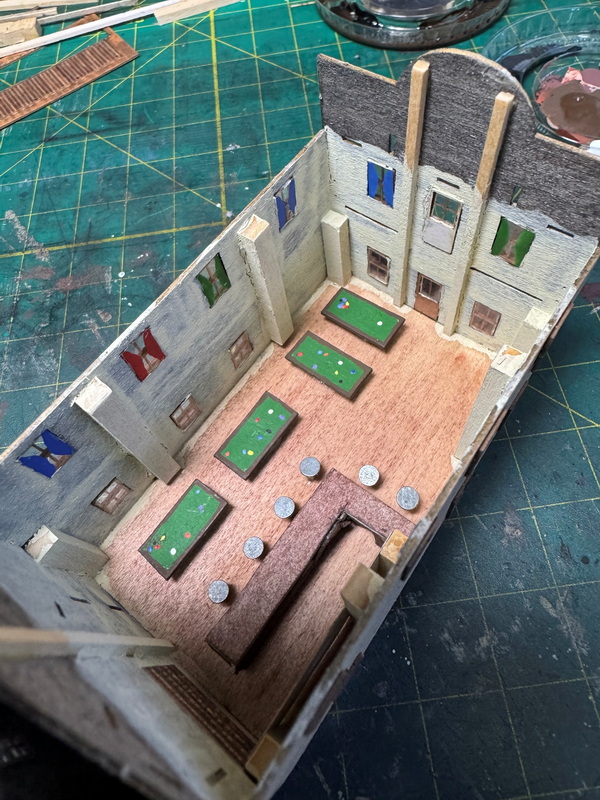 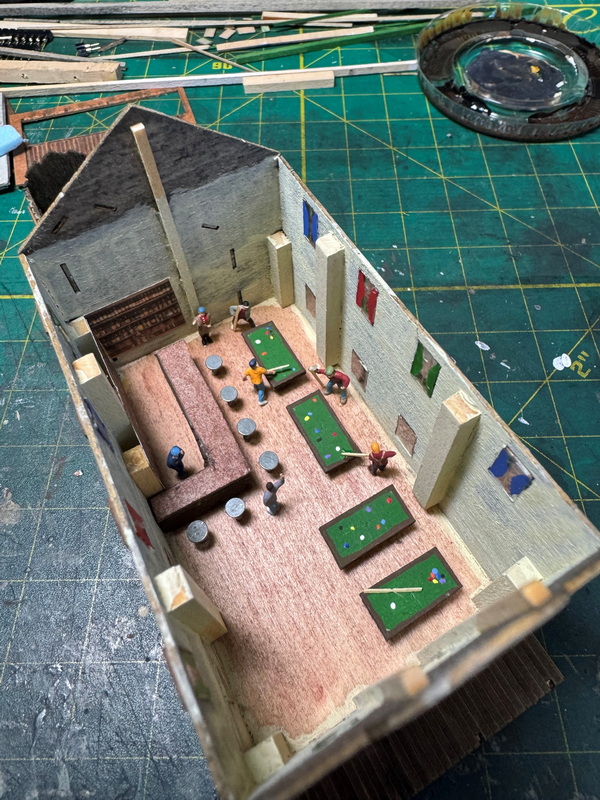 |
Part 15 - Company Town - Interior of Saloon/Billiards/Rooming House - Finished the 1st floor bar, billiards and card playing areas. 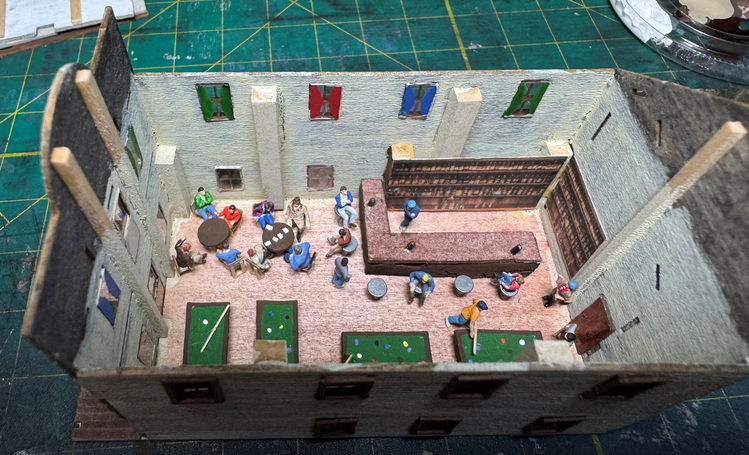 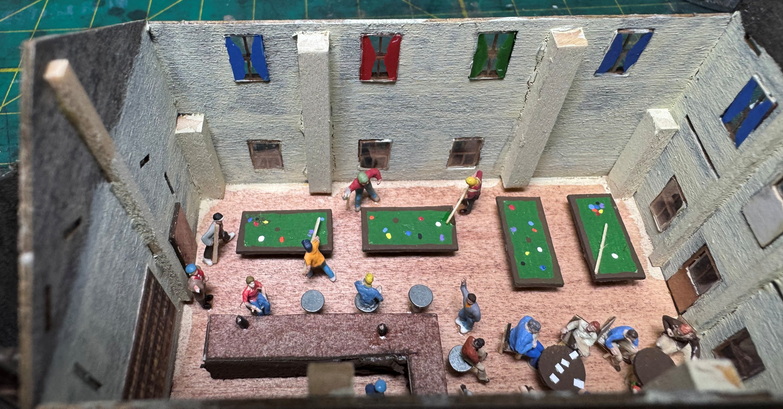 Some views in through the windows 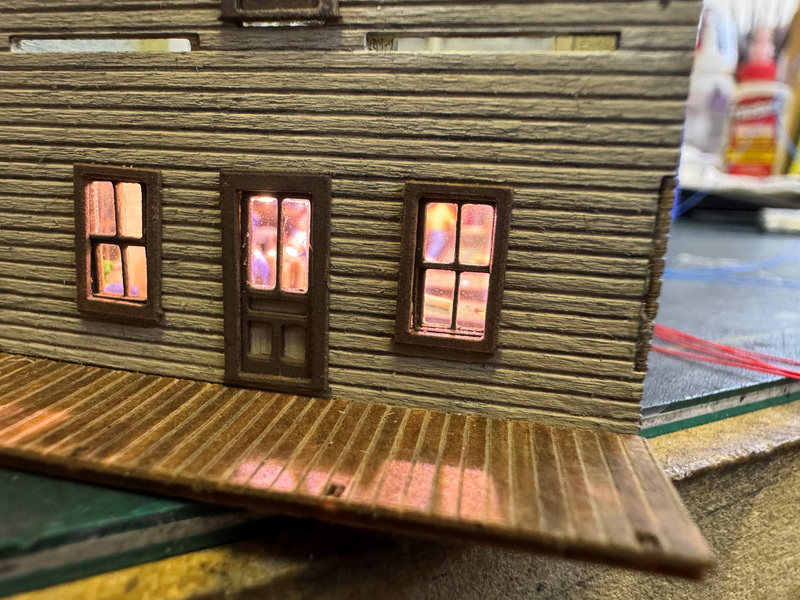 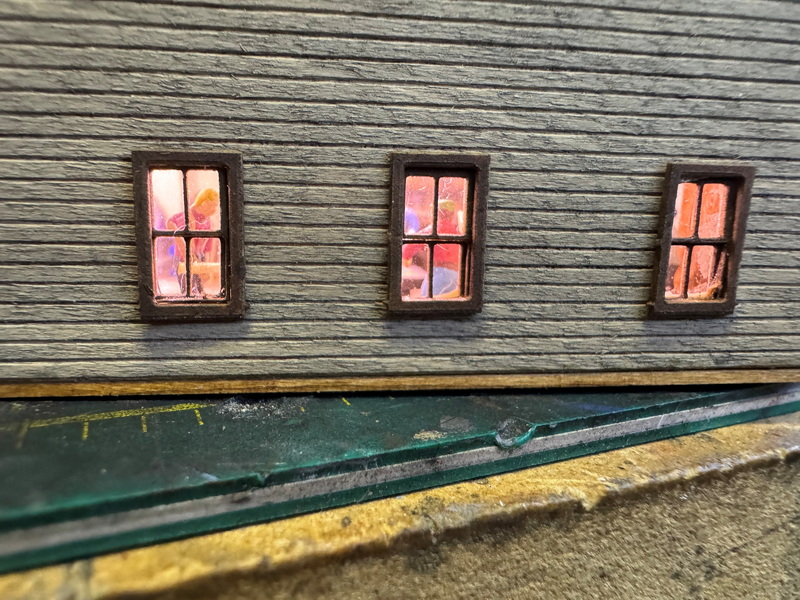 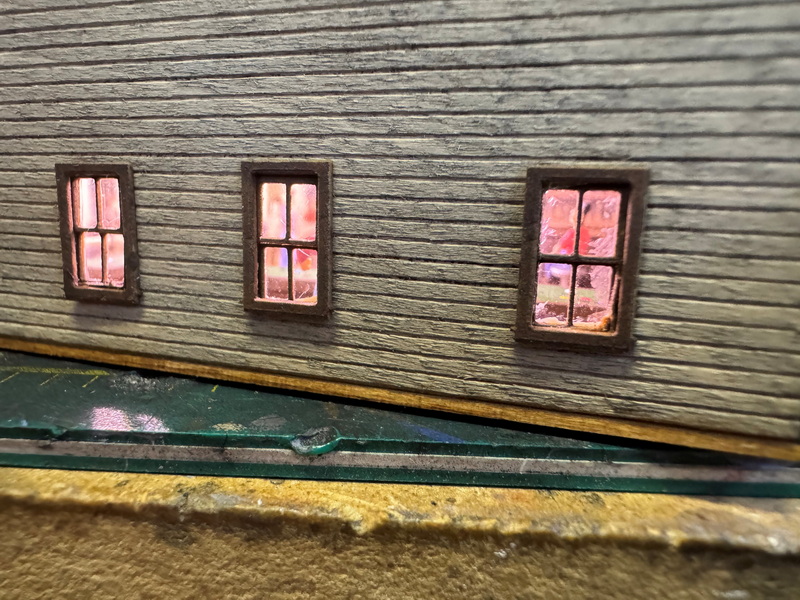 Started work on the 2nd floor rooms. 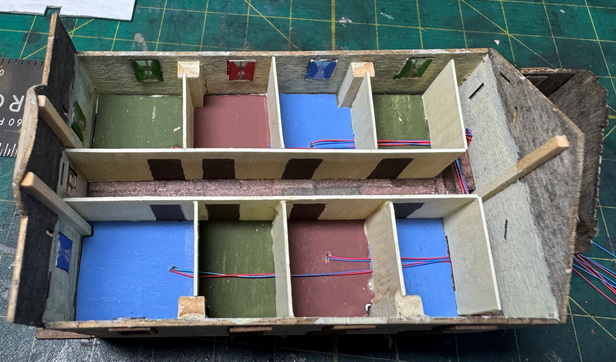 |
Part 16 - Company Town - 2nd Floor interior of Saloon/Billiards/Rooming House - Created beds for each room. 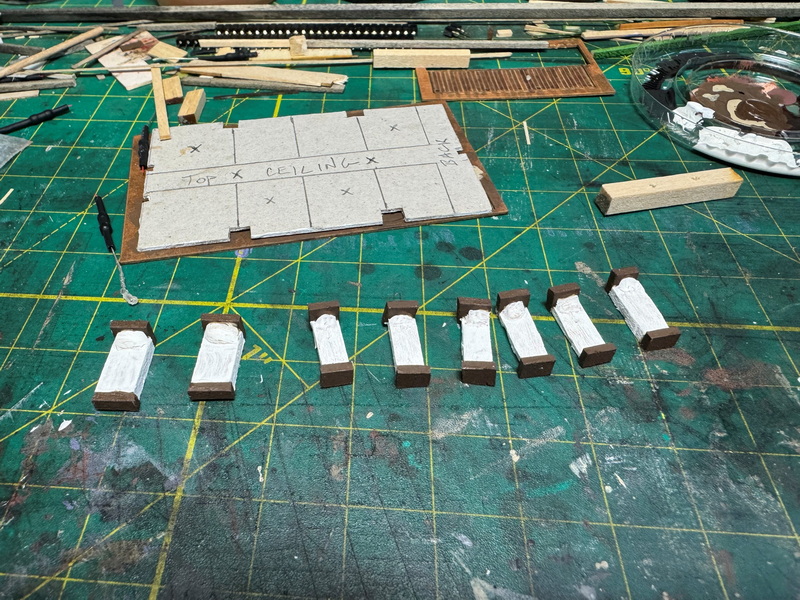 Didn't like the "all white" look so added sheets and blanket to each to match room color 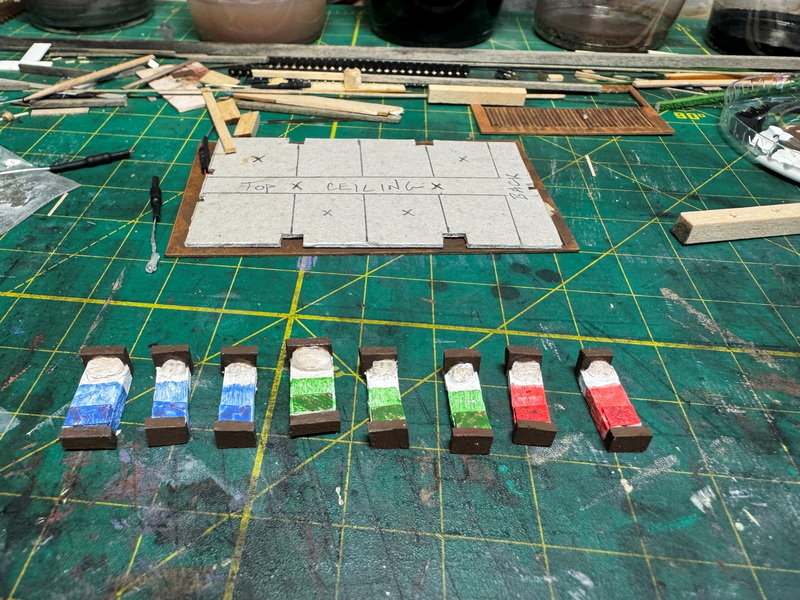 Created an armoire for each room 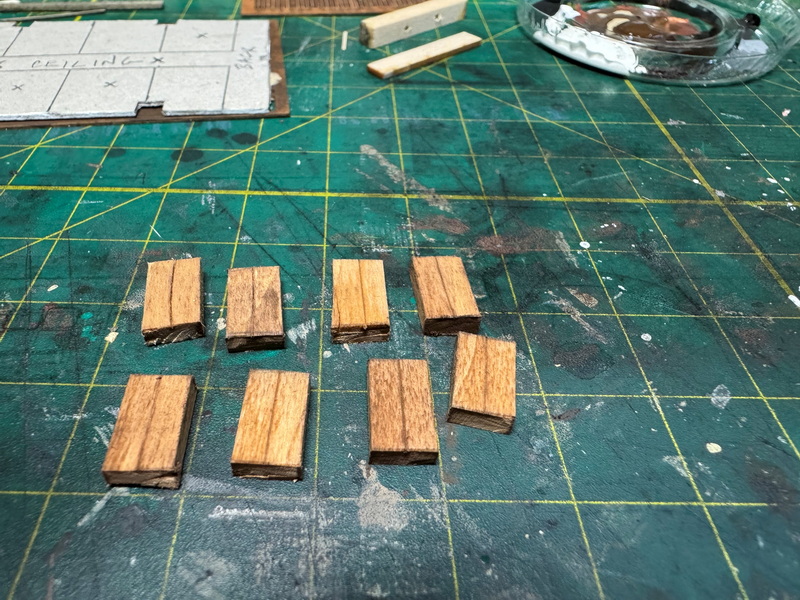 Didn't like the colored floors, so painted them all brown and lightly washed each room in its color 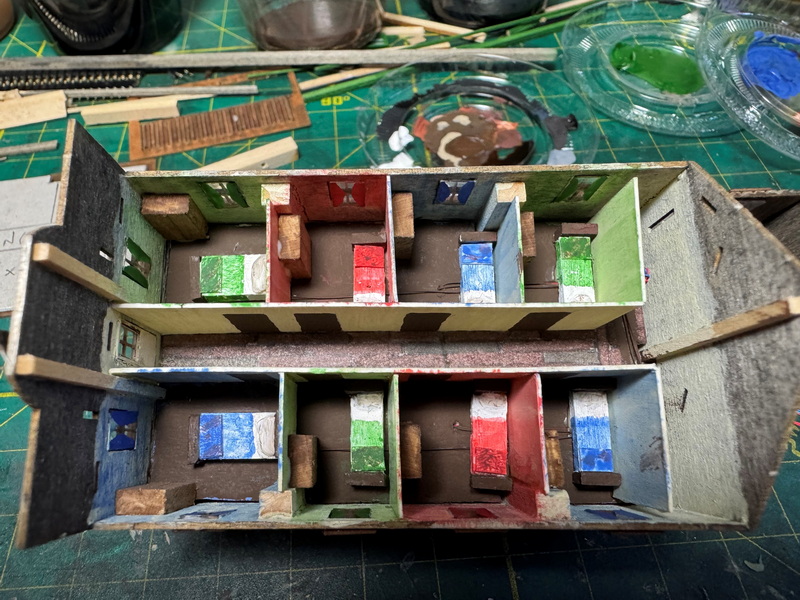 |